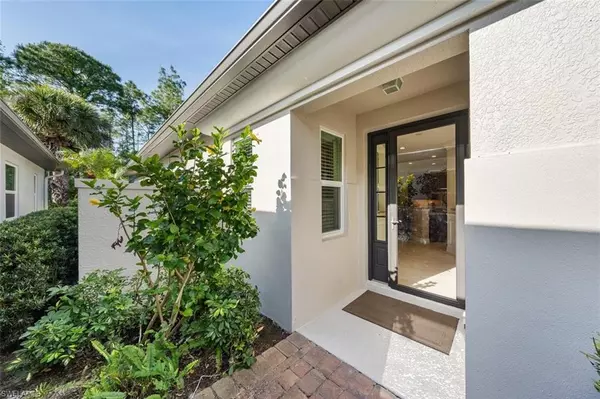$659,000
$684,900
3.8%For more information regarding the value of a property, please contact us for a free consultation.
2 Beds
2 Baths
1,730 SqFt
SOLD DATE : 06/27/2024
Key Details
Sold Price $659,000
Property Type Single Family Home
Sub Type Ranch,Single Family Residence
Listing Status Sold
Purchase Type For Sale
Square Footage 1,730 sqft
Price per Sqft $380
Subdivision Leeward Bay
MLS Listing ID 224030459
Sold Date 06/27/24
Bedrooms 2
Full Baths 2
Condo Fees $873/qua
HOA Y/N Yes
Originating Board Naples
Year Built 2003
Annual Tax Amount $4,475
Tax Year 2023
Property Description
This Tarpon Bay home is loaded with upgrades and has been beautifully remodeled. NEW roof. NEW impact glass and sliders. NEW resurfaced POOL and SPA. NEW exterior paint. NEW Generac whole house generator. NEW outdoor lighting. NEW carpet. Remodeled gourmet granite and stainless-steel kitchen. Beautiful crown molding in kitchen and great room. Granite bathroom counters, dual sinks with remodeled shower. TWO car garage. The list goes on and on! Tarpon Bay offers all included amenities, such as tennis, pickleball, fitness center with yoga studio, infinity pool and spa. The location is unbeatable, you can easily walk to nearby Starbucks or World Market. Plus, the beautiful beaches are less than 7.5 miles away. The intown location offers a quick trip to RSW or downtown Naples. What is the cherry on top? Homeowners Insurance is covered by the association. Huge savings and stress-free living at its best. This IS THE ONE.
Location
State FL
County Collier
Area Tarpon Bay
Rooms
Bedroom Description First Floor Bedroom,Split Bedrooms
Dining Room Other
Interior
Interior Features Closet Cabinets, Coffered Ceiling(s), Pantry, Smoke Detectors, Walk-In Closet(s), Window Coverings
Heating Central Electric
Flooring Carpet, Tile
Equipment Cooktop - Gas, Dishwasher, Disposal, Generator, Microwave, Refrigerator/Freezer, Security System, Smoke Detector
Furnishings Partially
Fireplace No
Window Features Window Coverings
Appliance Gas Cooktop, Dishwasher, Disposal, Microwave, Refrigerator/Freezer
Heat Source Central Electric
Exterior
Garage Driveway Paved, Attached
Garage Spaces 2.0
Pool Community, Below Ground, Concrete, Custom Upgrades, Electric Heat
Community Features Clubhouse, Pool, Fitness Center, Fishing, Street Lights, Tennis Court(s), Gated
Amenities Available Basketball Court, Barbecue, Billiard Room, Business Center, Cabana, Clubhouse, Pool, Community Room, Spa/Hot Tub, Fitness Center, Fishing Pier, Internet Access, Library, Pickleball, Play Area, Streetlight, Tennis Court(s), Underground Utility, Volleyball
Waterfront No
Waterfront Description None
View Y/N Yes
View Landscaped Area, Preserve, Trees/Woods
Roof Type Tile
Street Surface Paved
Total Parking Spaces 2
Garage Yes
Private Pool Yes
Building
Story 1
Water Central
Architectural Style Ranch, Single Family
Level or Stories 1
Structure Type Concrete Block,Stucco
New Construction No
Schools
Elementary Schools Laurel Oaks Elementary School
Middle Schools Oakridge Middle School
High Schools Gulf Coast High School
Others
Pets Allowed Limits
Senior Community No
Pet Size 150
Tax ID 54670600129
Ownership Condo
Security Features Security System,Smoke Detector(s),Gated Community
Num of Pet 2
Read Less Info
Want to know what your home might be worth? Contact us for a FREE valuation!

Our team is ready to help you sell your home for the highest possible price ASAP

Bought with Amerivest Realty
Get More Information






