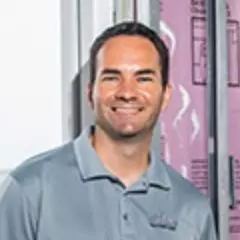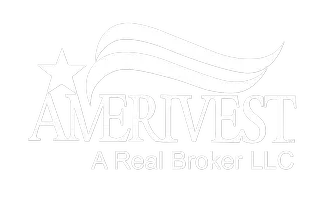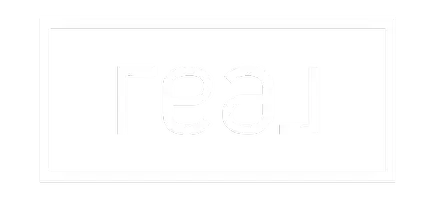$1,005,000
$1,049,000
4.2%For more information regarding the value of a property, please contact us for a free consultation.
4 Beds
4 Baths
3,517 SqFt
SOLD DATE : 04/01/2021
Key Details
Sold Price $1,005,000
Property Type Single Family Home
Sub Type Single Family Residence
Listing Status Sold
Purchase Type For Sale
Square Footage 3,517 sqft
Price per Sqft $285
Subdivision Addison Place
MLS Listing ID 220064740
Sold Date 04/01/21
Style Courtyard,Ranch,One Story,Traditional
Bedrooms 4
Full Baths 4
Construction Status Resale
HOA Fees $201/ann
HOA Y/N Yes
Annual Recurring Fee 9512.0
Year Built 2004
Annual Tax Amount $11,172
Tax Year 2019
Lot Size 0.455 Acres
Acres 0.455
Lot Dimensions Appraiser
Property Description
Beautifully maintained and lovingly cared for spacious Court Yard designed home is now available in the sought after community of Addison Place. Situated on a private and lushly landscaped over sized lot at the end of a cul de sac, you will feel total serenity. As you are welcomed through the stately mahogany double entry doors, you are immediately viewing your own blue lagoon all under newly replaced enclosure screens. Pots of ferns, flowers, variegated plants and trees all in beautiful colorful pots with their own irrigation for ease of maintenance. A separate Cabana for your favorite family or guests, built in grill, lounging areas, and dining area for family gatherings. Beautiful gleaming bamboo and stone flooring and 14 foot ceilings throughout entire home will give you a feeling of great openness and space. A flex space within the Living Area can be a great sized formal Dining area or a Music Room as its present use. Ample sized Great room connects to another eating space and well appointed kitchen with many upgraded appliances, wine cooler and work desk space. All 4 bedrooms are ensuite, with walk in closets. A home that exudes QUALITY and an abundance of personality.
Location
State FL
County Lee
Community The Colony At Pelican Landing
Area Bn05 - Pelican Landing And North
Rooms
Bedroom Description 4.0
Interior
Interior Features Breakfast Bar, Built-in Features, Breakfast Area, Bathtub, Tray Ceiling(s), Separate/ Formal Dining Room, Dual Sinks, Entrance Foyer, Eat-in Kitchen, Family/ Dining Room, French Door(s)/ Atrium Door(s), High Ceilings, Jetted Tub, Kitchen Island, Living/ Dining Room, Main Level Master, See Remarks, Separate Shower, Cable T V, Walk- In Closet(s), Wired for Sound
Heating Central, Electric
Cooling Central Air, Ceiling Fan(s), Electric, Zoned
Flooring Carpet, Tile, Wood
Furnishings Partially
Fireplace No
Window Features Double Hung,Sliding,Window Coverings
Appliance Built-In Oven, Dryer, Dishwasher, Electric Cooktop, Disposal, Ice Maker, Microwave, Refrigerator, Self Cleaning Oven, Wine Cooler, Washer, Humidifier
Laundry Inside, Laundry Tub
Exterior
Exterior Feature Courtyard, Security/ High Impact Doors, Sprinkler/ Irrigation, Outdoor Grill, Privacy Wall, Shutters Manual, Water Feature
Parking Features Attached, Driveway, Garage, Paved, Garage Door Opener
Garage Spaces 2.0
Garage Description 2.0
Pool Concrete, Electric Heat, Heated, In Ground, Screen Enclosure, Community
Community Features Golf, Gated, Tennis Court(s), Street Lights
Utilities Available Underground Utilities
Amenities Available Beach Rights, Bocce Court, Boat Dock, Beach Access, Boat Ramp, Cabana, Clubhouse, Concierge, Fitness Center, Golf Course, Pickleball, Park, Private Membership, Pool, Restaurant, Spa/Hot Tub, Sidewalks, Tennis Court(s)
Waterfront Description None
View Y/N Yes
Water Access Desc Public
View Landscaped, Preserve, Trees/ Woods
Roof Type Tile
Porch Open, Porch, Screened
Garage Yes
Private Pool Yes
Building
Lot Description Oversized Lot, Cul- De- Sac, Dead End, Sprinklers Automatic
Faces North
Story 1
Sewer Public Sewer
Water Public
Architectural Style Courtyard, Ranch, One Story, Traditional
Unit Floor 1
Structure Type Block,Concrete,Stucco
Construction Status Resale
Others
Pets Allowed Call, Conditional
HOA Fee Include Association Management,Cable TV,Insurance,Internet,Legal/Accounting,Maintenance Grounds,Pest Control,Reserve Fund,Road Maintenance,Sewer,Street Lights,Security,Trash
Senior Community No
Tax ID 17-47-25-B2-03000.0280
Ownership Single Family
Security Features Security Gate,Gated with Guard,Gated Community,Security Guard,Smoke Detector(s)
Acceptable Financing All Financing Considered, Cash
Listing Terms All Financing Considered, Cash
Financing Conventional
Pets Allowed Call, Conditional
Read Less Info
Want to know what your home might be worth? Contact us for a FREE valuation!

Our team is ready to help you sell your home for the highest possible price ASAP
Bought with Downing Frye Realty Inc.








