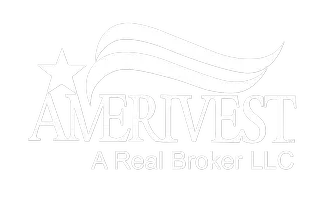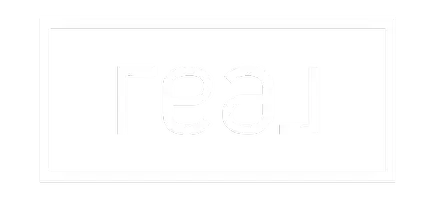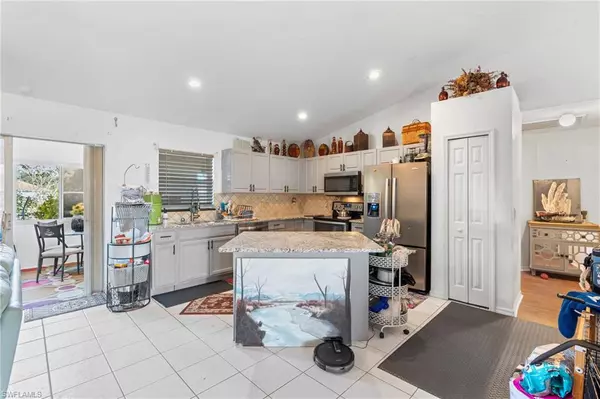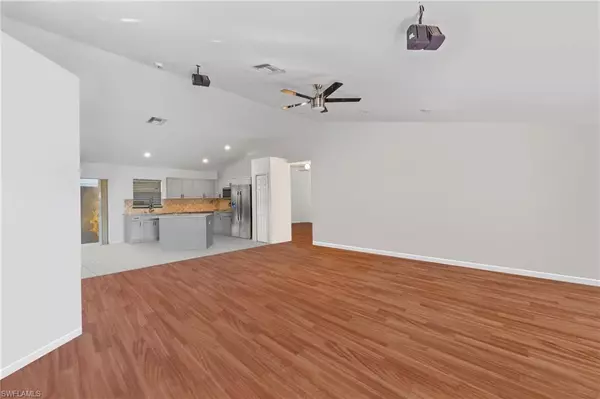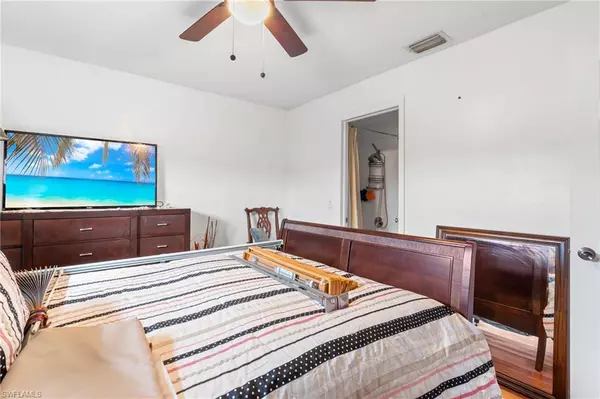3 Beds
2 Baths
1,785 SqFt
3 Beds
2 Baths
1,785 SqFt
Key Details
Property Type Single Family Home
Sub Type Ranch,Single Family Residence
Listing Status Active
Purchase Type For Sale
Square Footage 1,785 sqft
Price per Sqft $184
Subdivision Mirror Lakes
MLS Listing ID 225000630
Bedrooms 3
Full Baths 2
HOA Y/N No
Originating Board Florida Gulf Coast
Year Built 2003
Annual Tax Amount $1,746
Tax Year 2023
Lot Size 0.284 Acres
Acres 0.2841
Property Description
Discover the charm of this split floorplan 3-bedroom, 2-bathroom home with a large den, nestled on an oversized corner lot in the desirable Mirror Lakes area of South Lehigh Acres. Boasting 1,785 sq. ft. of living space on a sprawling 0.31-acre lot, this property is perfect for families, first-time buyers, or anyone seeking both comfort and convenience.
Step inside to find an open kitchen with a generous island and granite countertops. The split bedroom layout includes a convenient Jack-and-Jill bathroom, while the master suite offers a private retreat with a tub, separate shower, and ample closet space.
The home features wood laminate flooring throughout the main areas and tile in wet zones, ensuring both style and practicality. A highlight of this property is the enclosed Florida room, where you can relax, unwind, or entertain guests in a comfortable, light-filled space that brings the outdoors in. Additionally, the backyard offers a perfect spot for outdoor activities and gatherings.
Additional upgrades include a newer roof (2022) for added peace of mind. The property's long driveway with extra parking space makes it ideal for hosting family and friends. Conveniently located near local schools, shopping, and parks, with easy access to State Road 82, only 20 minutes from RSW, you'll enjoy the best of both worlds—peaceful suburban living with all the amenities nearby.
Don't miss this incredible opportunity! Schedule your showing today and make 109 Parish Dr your dream home.
Location
State FL
County Lee
Area Mirror Lakes
Zoning RS-1
Rooms
Bedroom Description Master BR Ground,Split Bedrooms
Dining Room Breakfast Bar, Breakfast Room
Kitchen Island
Interior
Interior Features Cathedral Ceiling(s), French Doors, Smoke Detectors
Heating Central Electric
Flooring Laminate, Tile
Equipment Auto Garage Door
Furnishings Unfurnished
Fireplace No
Heat Source Central Electric
Exterior
Parking Features Driveway Paved, Attached
Garage Spaces 2.0
Amenities Available None
Waterfront Description None
View Y/N Yes
Roof Type Shingle
Street Surface Paved
Total Parking Spaces 2
Garage Yes
Private Pool No
Building
Lot Description Corner Lot, Oversize
Story 1
Water Assessment Paid
Architectural Style Ranch, Single Family
Level or Stories 1
Structure Type Concrete Block,Stucco
New Construction No
Others
Pets Allowed Yes
Senior Community No
Tax ID 18-45-27-L4-18062.0010
Ownership Single Family
Security Features Smoke Detector(s)

