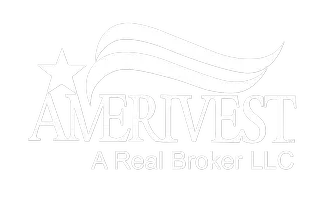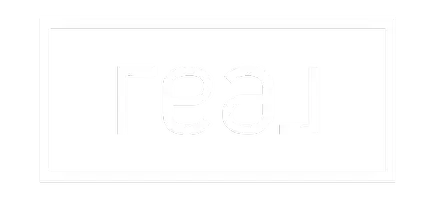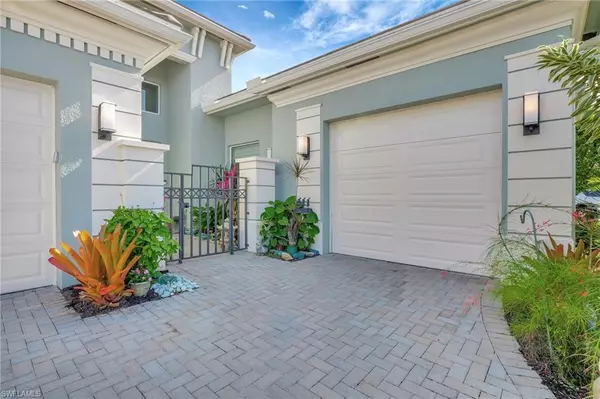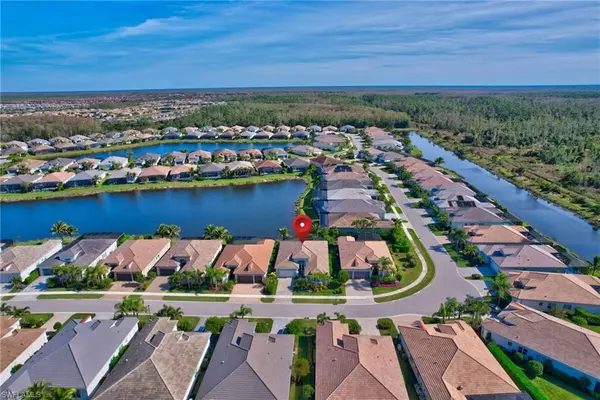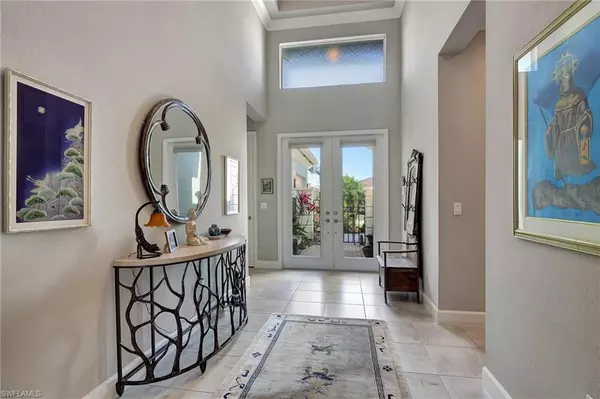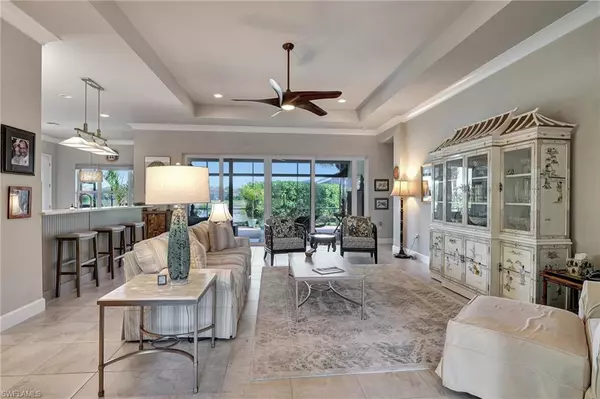2 Beds
3 Baths
2,619 SqFt
2 Beds
3 Baths
2,619 SqFt
Key Details
Property Type Single Family Home
Sub Type Ranch,Single Family Residence
Listing Status Active
Purchase Type For Sale
Square Footage 2,619 sqft
Price per Sqft $377
Subdivision Valencia Bonita
MLS Listing ID 225001819
Bedrooms 2
Full Baths 2
Half Baths 1
HOA Fees $1,583/qua
HOA Y/N Yes
Originating Board Naples
Year Built 2020
Annual Tax Amount $7,043
Tax Year 2023
Lot Size 7,675 Sqft
Acres 0.1762
Property Description
Neutral color palette, porcelain floor tile throughout, open floorplan. Offers 2619 square feet of living space with 2 bedrooms + den/club room (possible 3rd bdrm), 2.5 baths. Chef's kitchen with transom window, center island, large pantry with pull outs and a breakfast nook. Natural gas cooking. No expense has been spared when it comes to upgrades and improvements. Whole house (natural gas) Generx Generator, Aqua Pure water purification system. All custom closets, tankless water heater, impact glass windows and custom window treatments. Air conditioned (single car) garage has endless possibilities for use.
Spacious lanai, complete with HotSpring salt water hot tub. Storm Smart retractable screen. Private back yard is quiet and lush. Facing east, capture beautiful sunrises. Gentle diffused light permeates throughout the day. The community sits on 19' high elevation and does not require flood insurance.
Valencia Bonita's resort style amenities cater to every lifestyle. This premier 55+ Community with a 45,000 sq ft clubhouse has a full-time Lifestyle Director, on site restaurant with indoor/outdoor dining. Broadway style shows, cooking classes, unlimited clubs. State of the art fitness center, Three pools, resort style, lap and resistance pools. Separate kids pool area for the little ones when visiting. Spa / nail salon as well as 8 pickleball, 8 tennis courts, bocci & a designated dog park. Conveniently located to serene Gulf beaches and just 30 minutes from RSW International Airport.
Location
State FL
County Lee
Area Valencia Bonita
Zoning RPD
Rooms
Bedroom Description First Floor Bedroom
Dining Room Breakfast Room, Formal
Kitchen Gas Available, Island, Pantry
Interior
Interior Features Built-In Cabinets, Closet Cabinets, Smoke Detectors
Heating Central Electric
Flooring Tile
Equipment Auto Garage Door, Dishwasher, Disposal, Dryer, Generator, Microwave, Range, Refrigerator/Freezer, Security System, Washer
Furnishings Unfurnished
Fireplace No
Appliance Dishwasher, Disposal, Dryer, Microwave, Range, Refrigerator/Freezer, Washer
Heat Source Central Electric
Exterior
Exterior Feature Screened Lanai/Porch
Parking Features Driveway Paved, Attached
Garage Spaces 3.0
Pool Community
Community Features Clubhouse, Pool, Dog Park, Fitness Center, Restaurant, Tennis Court(s), Gated
Amenities Available Bocce Court, Clubhouse, Pool, Spa/Hot Tub, Dog Park, Fitness Center, Full Service Spa, Pickleball, Restaurant, Tennis Court(s)
Waterfront Description Lake
View Y/N Yes
View Lake
Roof Type Tile
Porch Patio
Total Parking Spaces 3
Garage Yes
Private Pool No
Building
Lot Description Zero Lot Line
Building Description Concrete Block,Stucco, DSL/Cable Available
Story 1
Water Central, Reverse Osmosis - Entire House
Architectural Style Ranch, Single Family
Level or Stories 1
Structure Type Concrete Block,Stucco
New Construction No
Others
Pets Allowed With Approval
Senior Community No
Tax ID 02-48-26-B4-05000.4930
Ownership Single Family
Security Features Security System,Gated Community,Smoke Detector(s)

