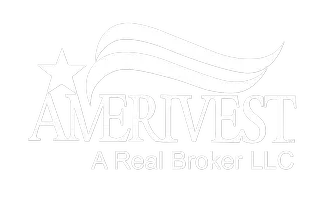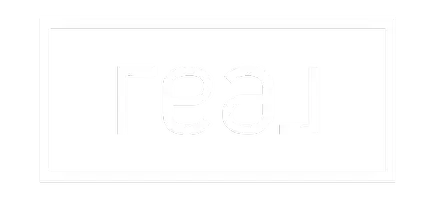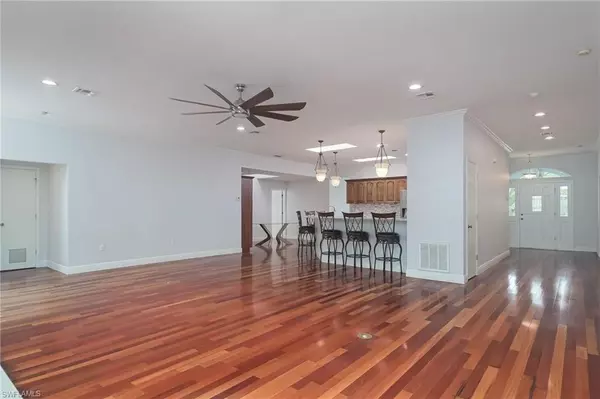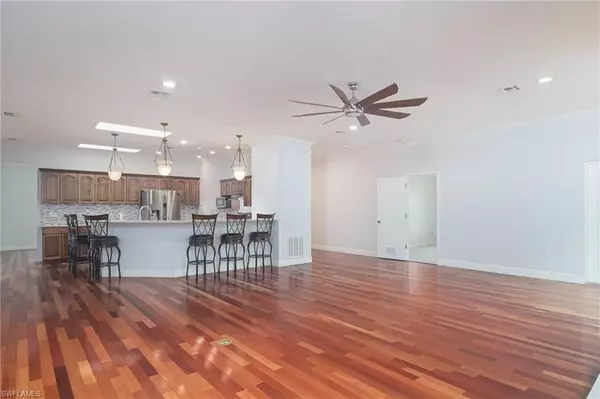3 Beds
3 Baths
2,978 SqFt
3 Beds
3 Baths
2,978 SqFt
OPEN HOUSE
Fri Jan 17, 2:00pm - 4:00pm
Sun Jan 19, 3:00pm - 5:00pm
Key Details
Property Type Single Family Home
Sub Type Ranch,Single Family Residence
Listing Status Active
Purchase Type For Sale
Square Footage 2,978 sqft
Price per Sqft $211
Subdivision Riverbend Estates
MLS Listing ID 225002435
Bedrooms 3
Full Baths 3
HOA Fees $330/mo
HOA Y/N No
Originating Board Florida Gulf Coast
Year Built 1994
Annual Tax Amount $5,771
Tax Year 2023
Lot Size 0.880 Acres
Acres 0.88
Property Description
We are accepting offers through bidding only. Bidding ends on Jan 21th at 6PM eastern time for this online bidding, (no reserve). The list price is $629,300. SELLER RESERVES THE RIGHT TO ACCEPT, REJECT, OR COUNTER any bids. There is a buyers' premium charged. Formula: WINNING Bid + BUYERS' PREMIUM = FINAL SALES PRICE.
Location
State FL
County Hendry
Area Riverbend Estates
Rooms
Dining Room Breakfast Bar, Breakfast Room, Formal
Interior
Interior Features Built-In Cabinets, Fireplace, French Doors, Walk-In Closet(s), Window Coverings
Heating Central Electric
Flooring Carpet, Tile, Wood
Equipment Auto Garage Door, Dishwasher, Microwave, Range, Refrigerator, Security System, Smoke Detector, Washer, Washer/Dryer Hookup
Furnishings Unfurnished
Fireplace Yes
Window Features Thermal,Window Coverings
Appliance Dishwasher, Microwave, Range, Refrigerator, Washer
Heat Source Central Electric
Exterior
Exterior Feature Boat Dock Private, Dock Included, Wooden Dock, Open Porch/Lanai, Screened Lanai/Porch
Parking Features Driveway Paved, Attached
Garage Spaces 2.0
Pool Community
Community Features Clubhouse, Pool, Tennis Court(s), Gated
Amenities Available Clubhouse, Pool, Tennis Court(s), Underground Utility
Waterfront Description River Front
View Y/N Yes
View River
Roof Type Metal
Street Surface Paved
Total Parking Spaces 2
Garage Yes
Private Pool No
Building
Lot Description Oversize
Building Description Concrete Block,Stucco, DSL/Cable Available
Story 1
Water Central
Architectural Style Ranch, Single Family
Level or Stories 1
Structure Type Concrete Block,Stucco
New Construction No
Schools
Elementary Schools Country Oaks Elementary School
Middle Schools Labelle Middle School
High Schools Labelle High School
Others
Pets Allowed Yes
Senior Community No
Tax ID 1-29-43-03-010-0000-010.0
Ownership Single Family
Security Features Security System,Smoke Detector(s),Gated Community








