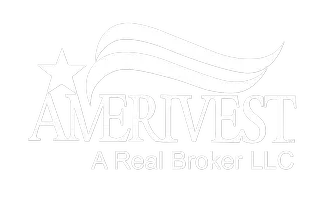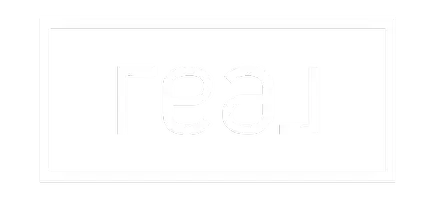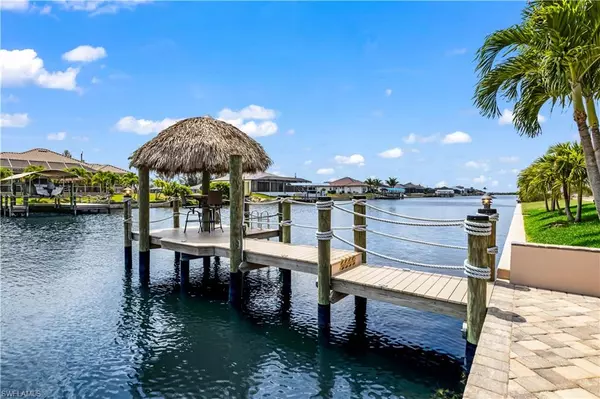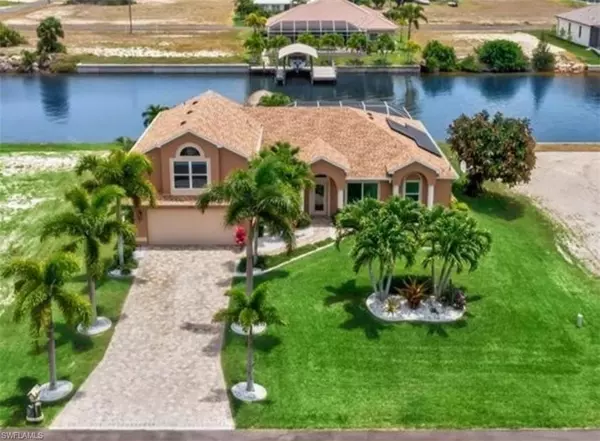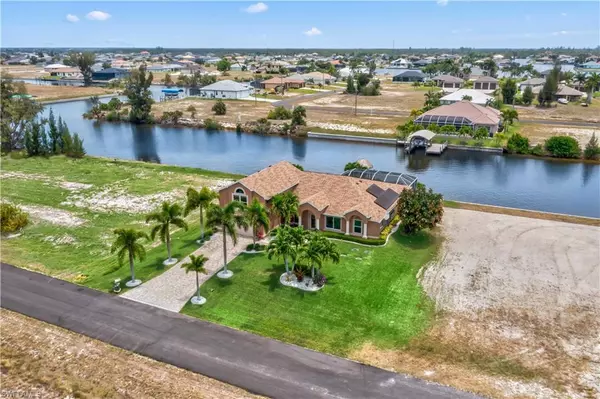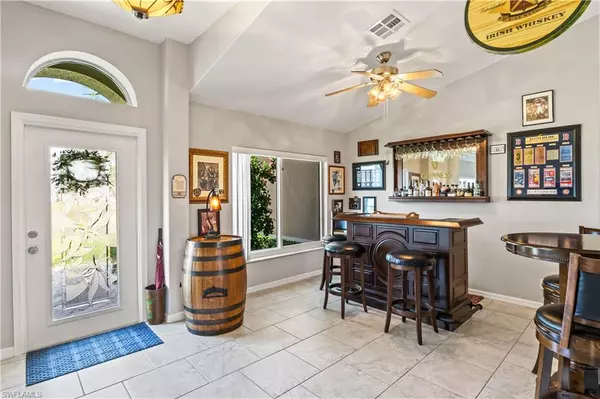5 Beds
3 Baths
2,974 SqFt
5 Beds
3 Baths
2,974 SqFt
OPEN HOUSE
Sat Jan 18, 11:00am - 2:00pm
Key Details
Property Type Single Family Home
Sub Type 2 Story,Single Family Residence
Listing Status Active
Purchase Type For Sale
Square Footage 2,974 sqft
Price per Sqft $278
Subdivision Cape Coral
MLS Listing ID 225001473
Bedrooms 5
Full Baths 3
HOA Y/N No
Originating Board Florida Gulf Coast
Year Built 2006
Annual Tax Amount $8,004
Tax Year 2023
Lot Size 10,018 Sqft
Acres 0.23
Property Description
Inside, the property boasts a spacious and versatile floor plan, meticulously maintained by the current owners. The main level features: Vaulted ceilings and abundant windows flooding the home with natural light.
A split master suite with spa-like bathroom, including double vanities, a garden tub, and separate shower.
Three additional bedrooms and a custom kitchen with granite countertops, upgraded appliances, and ample storage and workspace. Upstairs, an additional master suite doubles as a game room, second family room, or multi-purpose space to fit your needs - perfect for a multi generational home or private upstairs retreat!
The home's upgrades include a new roof and solar system (paid off at closing). Reverse osmosis water filtration throughout. A recently replaced A/C unit and more. The exterior is a private resort oasis, perfect for entertaining: A triple covered extended patio offers shaded lounging areas. A sparkling heated swimming pool and spa are surrounded by ample space for an outdoor kitchen. A tiki hut provides a front-row seat to panoramic water views - east facing for incredible sunrises and due to the size of the canal, you will also get amazing views of sunsets as they bounce off the water! Quiet neighborhood in the booming NW Burnt Store Corridor - miles of walkways, miles of boating ways - perfect not only for boaters, but also kayakers and canoes!
Boaters will love the space for a large boat lift and the direct access to open waters.
This home is a dream vacation rental opportunity or the perfect permanent home. Cape Coral has over 400 miles of canals and is home to people from all over the world and the country - a friendly and vibrant community where people come to live their best life - our winters average 74 degrees and no snow days!!!!!!!
Don't miss this rare opportunity to own your slice of waterfront paradise – schedule your showing today!
Location
State FL
County Lee
Area Cape Coral
Rooms
Bedroom Description First Floor Bedroom,Master BR Ground,Master BR Upstairs,Split Bedrooms,Two Master Suites
Dining Room Breakfast Bar, Dining - Family, Eat-in Kitchen
Kitchen Pantry
Interior
Interior Features Built-In Cabinets, Cathedral Ceiling(s), Pantry, Smoke Detectors
Heating Central Electric
Flooring Carpet, Tile
Equipment Dishwasher, Disposal, Dryer, Freezer, Microwave, Range, Refrigerator, Reverse Osmosis, Self Cleaning Oven, Solar Panels, Washer
Furnishings Negotiable
Fireplace No
Appliance Dishwasher, Disposal, Dryer, Freezer, Microwave, Range, Refrigerator, Reverse Osmosis, Self Cleaning Oven, Washer
Heat Source Central Electric
Exterior
Exterior Feature Boat Dock Private, Composite Dock, Dock Included, Wooden Dock, Screened Lanai/Porch
Parking Features Driveway Paved, Attached
Garage Spaces 2.0
Pool Below Ground, Solar Heat, Screen Enclosure
Amenities Available None
Waterfront Description Canal Front
View Y/N Yes
View Canal, Water
Roof Type Shingle
Street Surface Paved
Total Parking Spaces 2
Garage Yes
Private Pool Yes
Building
Lot Description Regular
Story 2
Sewer Septic Tank
Water Reverse Osmosis - Entire House, Well
Architectural Style Two Story, Single Family
Level or Stories 2
Structure Type Concrete Block,Stucco
New Construction No
Others
Pets Allowed Yes
Senior Community No
Tax ID 25-43-22-C1-05152.0510
Ownership Single Family
Security Features Smoke Detector(s)

