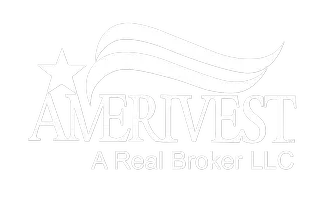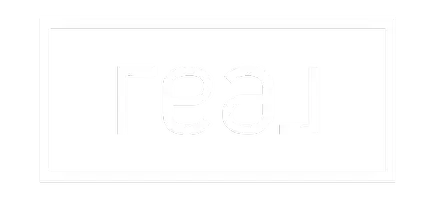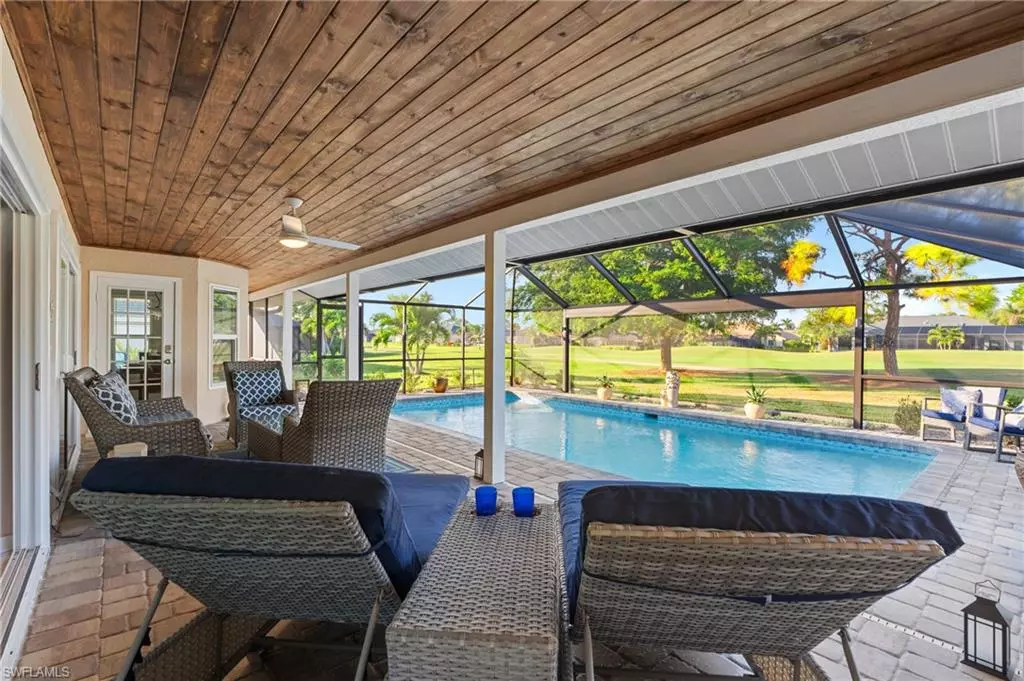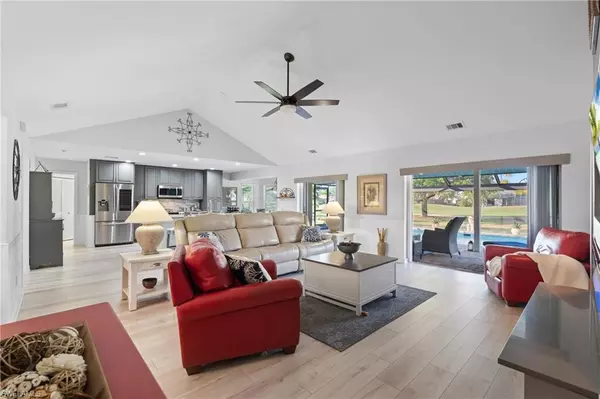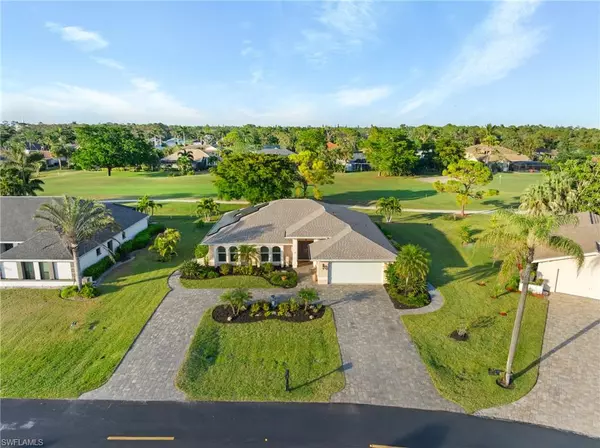3 Beds
2 Baths
1,830 SqFt
3 Beds
2 Baths
1,830 SqFt
OPEN HOUSE
Sun Jan 19, 1:00pm - 4:00pm
Key Details
Property Type Single Family Home
Sub Type Ranch,Single Family Residence
Listing Status Active
Purchase Type For Sale
Square Footage 1,830 sqft
Price per Sqft $464
Subdivision Spanish Wells
MLS Listing ID 224104688
Bedrooms 3
Full Baths 2
HOA Fees $2,820/ann
HOA Y/N Yes
Originating Board Bonita Springs
Year Built 1989
Annual Tax Amount $3,918
Tax Year 2023
Lot Size 0.299 Acres
Acres 0.299
Property Description
Location
State FL
County Lee
Area Spanish Wells
Zoning PUD
Rooms
Bedroom Description First Floor Bedroom,Split Bedrooms
Dining Room Breakfast Bar, Eat-in Kitchen
Kitchen Island
Interior
Interior Features Built-In Cabinets, Cathedral Ceiling(s), Foyer, French Doors, Pantry
Heating Heat Pump
Flooring Vinyl
Equipment Auto Garage Door, Cooktop - Electric, Dishwasher, Disposal, Dryer, Grill - Gas, Microwave, Refrigerator/Icemaker, Self Cleaning Oven, Solar Panels, Washer
Furnishings Negotiable
Fireplace No
Appliance Electric Cooktop, Dishwasher, Disposal, Dryer, Grill - Gas, Microwave, Refrigerator/Icemaker, Self Cleaning Oven, Washer
Heat Source Heat Pump
Exterior
Exterior Feature Open Porch/Lanai
Parking Features Circular Driveway, Driveway Paved, Attached
Garage Spaces 2.0
Pool Community, Below Ground, Concrete, Electric Heat, Self Cleaning
Community Features Clubhouse, Pool, Fitness Center, Golf, Putting Green, Street Lights, Tennis Court(s), Gated
Amenities Available Bocce Court, Clubhouse, Pool, Community Room, Fitness Center, Golf Course, Internet Access, Pickleball, Putting Green, Streetlight, Tennis Court(s)
Waterfront Description None
View Y/N Yes
View Golf Course
Roof Type Shingle
Total Parking Spaces 2
Garage Yes
Private Pool Yes
Building
Lot Description Golf Course, Regular
Building Description Concrete Block,Stucco, DSL/Cable Available
Story 1
Water Central
Architectural Style Ranch, Single Family
Level or Stories 1
Structure Type Concrete Block,Stucco
New Construction No
Others
Pets Allowed Yes
Senior Community No
Tax ID 03-48-25-B2-0010C.0540
Ownership Single Family
Security Features Gated Community

