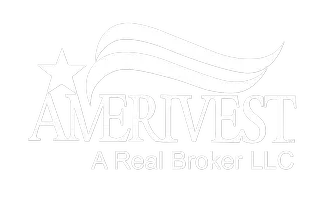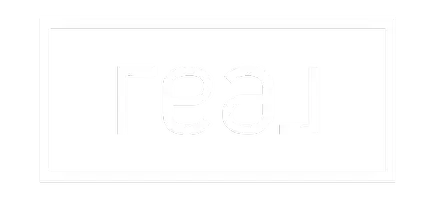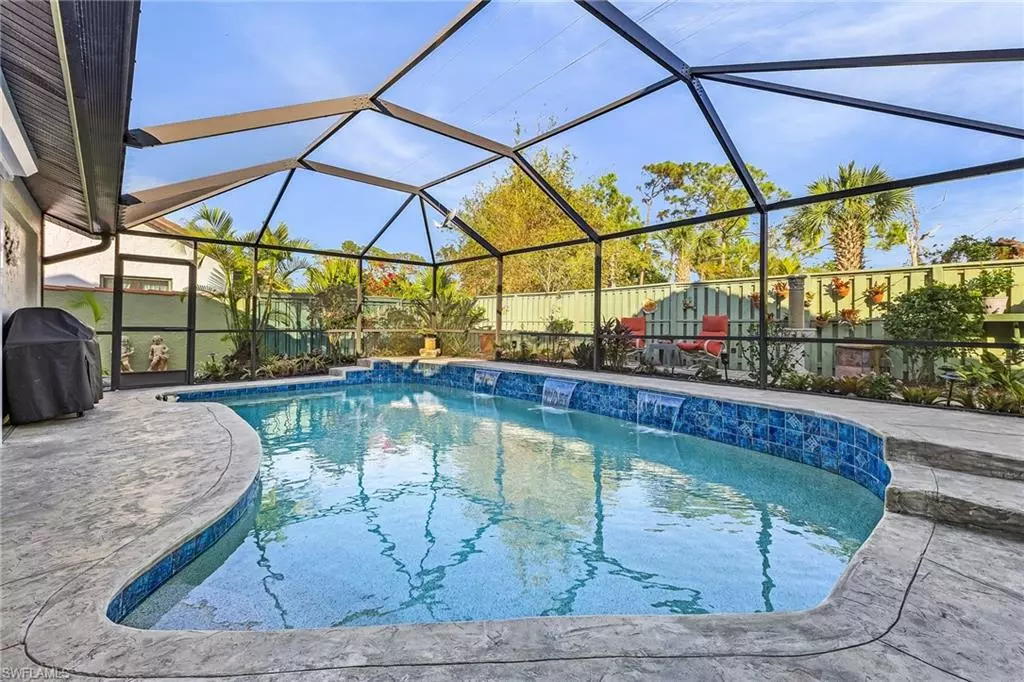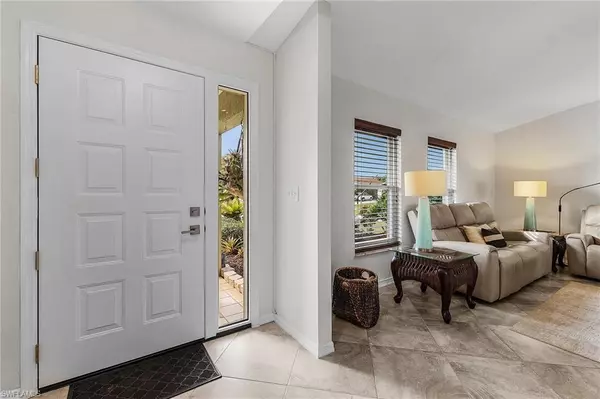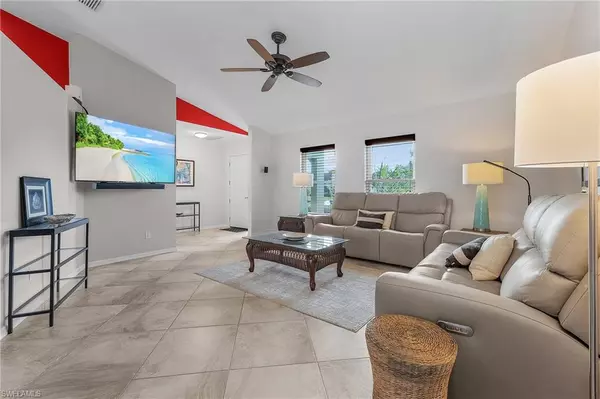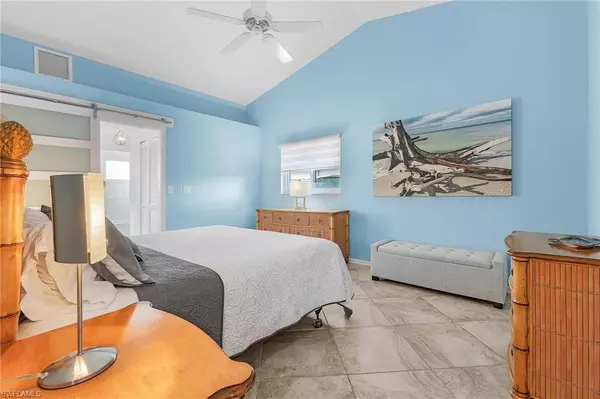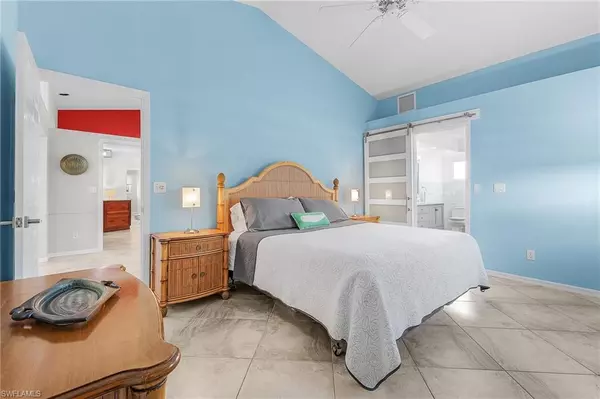3 Beds
2 Baths
1,866 SqFt
3 Beds
2 Baths
1,866 SqFt
Key Details
Property Type Single Family Home
Sub Type Ranch,Single Family Residence
Listing Status Active
Purchase Type For Sale
Square Footage 1,866 sqft
Price per Sqft $353
Subdivision Pelican Ridge
MLS Listing ID 224104006
Bedrooms 3
Full Baths 2
HOA Y/N No
Originating Board Naples
Year Built 1992
Annual Tax Amount $1,924
Tax Year 2023
Lot Size 7,710 Sqft
Acres 0.177
Property Description
This home has everything done for you: brand-new Andersen hurricane windows, a private saltwater solar-heated pool with a pool bath, and a versatile 11 x 12 air-conditioned workshop, ideal for homeschooling, an art studio, or creative projects. The 10 x 16 covered planting porch is perfect for gardening or adding a hot tub.
The open split floorplan features vaulted ceilings, two living areas, a kitchen with granite counters and stainless steel appliances, and updated bathrooms with modern finishes.
For added convenience, the home comes with a newly completed wind mitigation report and 4-point inspection, making insurance quotes easy. While flood insurance isn't required in this Flood Zone X location, the existing policy is transferable at a grandfathered rate—an extra bonus!
Turnkey furnished, move-in ready, surrounded by lush tropical landscaping, and no HOA restrictions, this home is located on a quiet circle, low-traffic street.*link to video in listing*
Location
State FL
County Lee
Area Pelican Ridge
Zoning RPD
Rooms
Bedroom Description First Floor Bedroom,Master BR Ground,Split Bedrooms
Dining Room Breakfast Bar, Dining - Living, Eat-in Kitchen
Kitchen Pantry
Interior
Interior Features Laundry Tub, Pantry, Smoke Detectors, Walk-In Closet(s), Window Coverings
Heating Central Electric
Flooring Tile
Equipment Auto Garage Door, Cooktop - Electric, Dishwasher, Disposal, Dryer, Grill - Gas, Microwave, Range, Refrigerator, Smoke Detector, Solar Panels, Washer
Furnishings Turnkey
Fireplace No
Window Features Window Coverings
Appliance Electric Cooktop, Dishwasher, Disposal, Dryer, Grill - Gas, Microwave, Range, Refrigerator, Washer
Heat Source Central Electric
Exterior
Exterior Feature Screened Lanai/Porch
Parking Features Attached
Garage Spaces 2.0
Fence Fenced
Pool Below Ground, Solar Heat, Salt Water
Amenities Available None
Waterfront Description None
View Y/N Yes
View Landscaped Area
Roof Type Tile
Street Surface Paved
Total Parking Spaces 2
Garage Yes
Private Pool Yes
Building
Lot Description Cul-De-Sac, Dead End, Regular
Story 1
Water Assessment Paid, Central
Architectural Style Ranch, Single Family
Level or Stories 1
Structure Type Concrete Block,Stucco
New Construction No
Schools
Elementary Schools School Choice
Middle Schools School Choice
High Schools School Choice
Others
Pets Allowed Yes
Senior Community No
Tax ID 34-47-25-B4-0280C.0070
Ownership Single Family
Security Features Smoke Detector(s)

