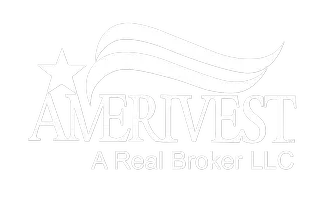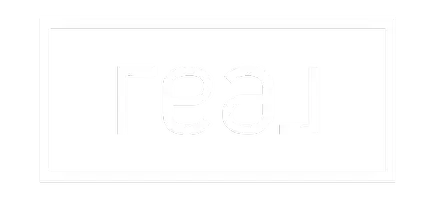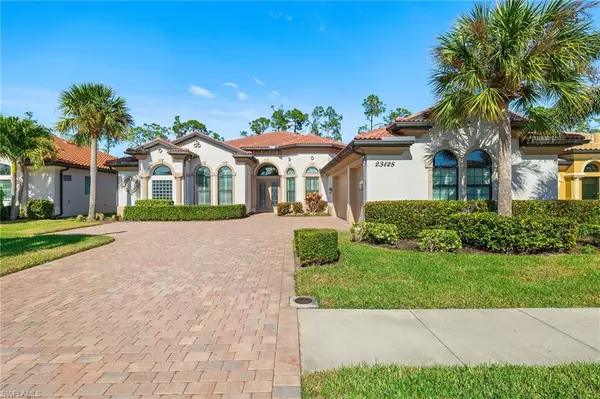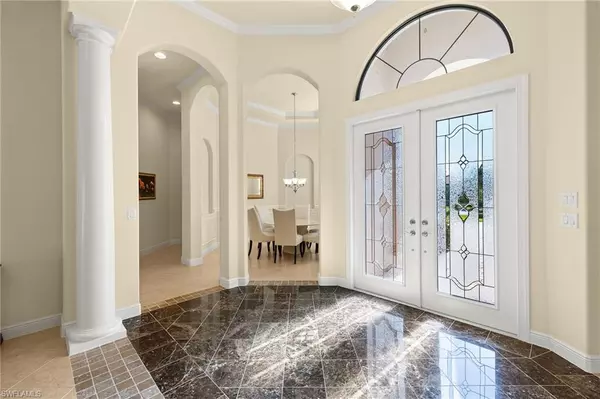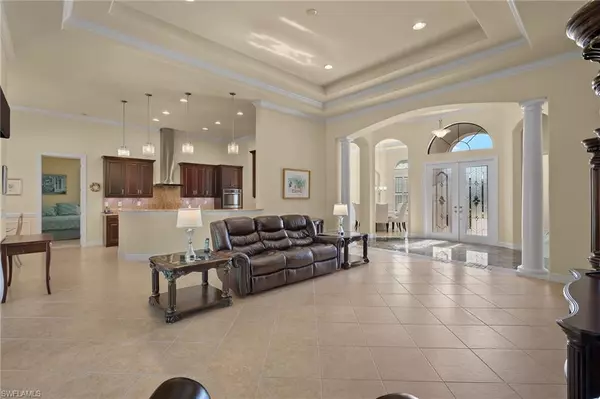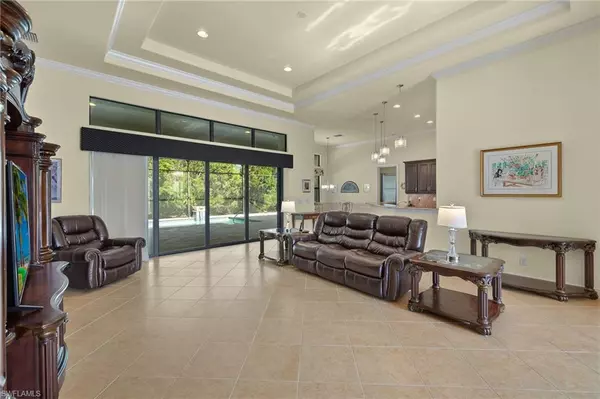3 Beds
4 Baths
3,127 SqFt
3 Beds
4 Baths
3,127 SqFt
OPEN HOUSE
Sat Jan 18, 1:00pm - 3:00pm
Key Details
Property Type Single Family Home
Sub Type Ranch,Single Family Residence
Listing Status Active
Purchase Type For Sale
Square Footage 3,127 sqft
Price per Sqft $367
Subdivision Bonita Lakes
MLS Listing ID 224099901
Bedrooms 3
Full Baths 3
Half Baths 1
HOA Fees $1,625/qua
HOA Y/N Yes
Originating Board Bonita Springs
Year Built 2014
Annual Tax Amount $7,477
Tax Year 2023
Lot Size 0.259 Acres
Acres 0.259
Property Description
The primary suite is a true retreat, featuring a private sitting area, tray ceiling, two walk-in closets, and a luxurious en-suite bath with a garden tub, double vanities, separate shower, and direct access to the pool. The outdoor living space is nothing short of spectacular, offering over 1,800 sq. ft. of space to enjoy the beautiful Southwest Florida weather year-round.
Step into the great room, where soaring 13' ceilings with tray details and transom windows create an airy, open ambiance. Stacking sliders lead seamlessly to the outdoor pool area, making this space perfect for entertaining. The entire home boasts tile on the diagonal for a cohesive, elegant feel.
For the culinary enthusiast, the gourmet kitchen is a dream come true, featuring double full-sized ovens, a gas cooktop, expansive counter space, a large island, and a walk-in pantry. Thoughtfully designed with roll-out shelves in the cabinets, smudge-proof stainless steel appliances, and bar seating, the kitchen is open to the breakfast room and great room, ensuring that cooking and socializing are effortless.
Throughout the home, crown molding adds an extra touch of sophistication, even extending to the tray ceilings. For peace of mind, the home is equipped with impact windows and doors, a whole-house Generac generator, and a security system.
The 3-car garage has been extended by two feet to accommodate a full size pick up truck. With an epoxy floor and shelving, it's a perfect space for a workshop or extra storage. There's also room for 2 additional parked cars in the driveway, with convenient access to the side-entry garage.
The pool area is an entertainer's dream, featuring a gas-heated pool, sun shelf with water features, and ample space for lounging and relaxation. A rough-in for an outdoor kitchen adds to the potential for even more outdoor enjoyment.
This is a home that has been lovingly designed and gently lived in, offering a welcoming atmosphere from the moment you walk in. Just move in and begin enjoying the best of Florida living!
Located in the sought-after Bonita Lakes, a gated community with exceptional amenities, including a community pool, clubhouse with kitchen and social areas, exercise room, bocce courts, and tennis courts, this home offers both luxury and lifestyle.
Location
State FL
County Lee
Area Bonita Lakes
Zoning RPD
Rooms
Bedroom Description First Floor Bedroom,Master BR Sitting Area,Split Bedrooms,Two Master Suites
Dining Room Breakfast Bar, Breakfast Room, Eat-in Kitchen, Formal
Kitchen Island, Walk-In Pantry
Interior
Interior Features Foyer, French Doors, Laundry Tub, Pantry, Smoke Detectors, Tray Ceiling(s), Volume Ceiling, Walk-In Closet(s), Window Coverings
Heating Central Electric
Flooring Carpet, Marble, Tile
Equipment Auto Garage Door, Cooktop - Gas, Dishwasher, Disposal, Double Oven, Dryer, Freezer, Generator, Refrigerator, Refrigerator/Icemaker, Security System, Self Cleaning Oven, Smoke Detector, Wall Oven, Washer
Furnishings Turnkey
Fireplace No
Window Features Window Coverings
Appliance Gas Cooktop, Dishwasher, Disposal, Double Oven, Dryer, Freezer, Refrigerator, Refrigerator/Icemaker, Self Cleaning Oven, Wall Oven, Washer
Heat Source Central Electric
Exterior
Exterior Feature Screened Lanai/Porch
Parking Features Driveway Paved, Attached
Garage Spaces 3.0
Pool Community, Below Ground, Equipment Stays, Gas Heat
Community Features Clubhouse, Pool, Fitness Center, Sidewalks, Street Lights, Tennis Court(s), Gated
Amenities Available Bocce Court, Clubhouse, Pool, Community Room, Spa/Hot Tub, Fitness Center, Internet Access, Sidewalk, Streetlight, Tennis Court(s), Underground Utility
Waterfront Description None
View Y/N Yes
View Landscaped Area, Trees/Woods
Roof Type Tile
Total Parking Spaces 3
Garage Yes
Private Pool Yes
Building
Lot Description Regular
Building Description Concrete Block,Stucco, DSL/Cable Available
Story 1
Water Central
Architectural Style Ranch, Single Family
Level or Stories 1
Structure Type Concrete Block,Stucco
New Construction No
Schools
Elementary Schools School Choice
Middle Schools School Choice
High Schools School Choice
Others
Pets Allowed With Approval
Senior Community No
Tax ID 14-47-25-B3-0130D.2520
Ownership Single Family
Security Features Security System,Smoke Detector(s),Gated Community

