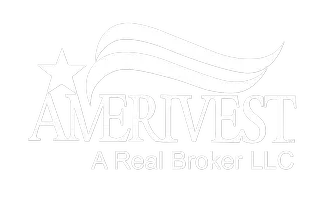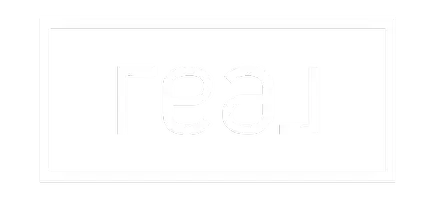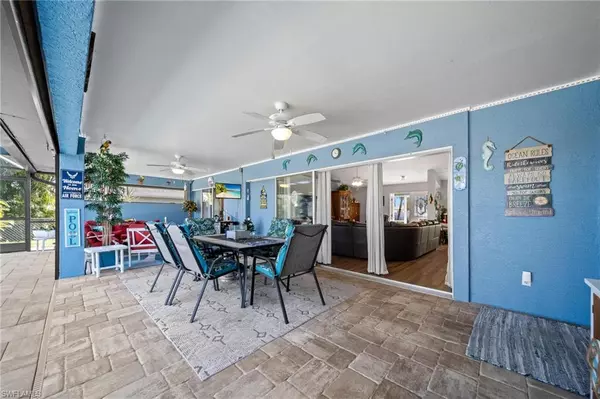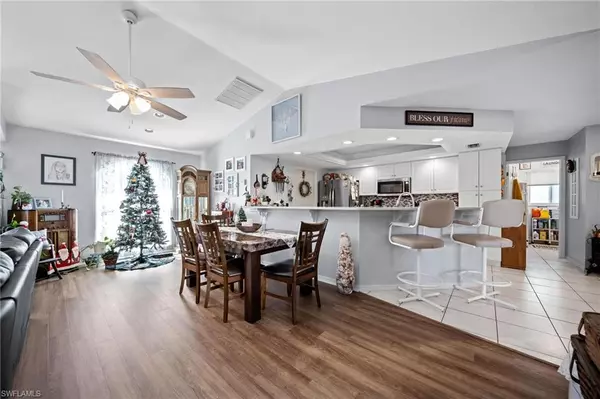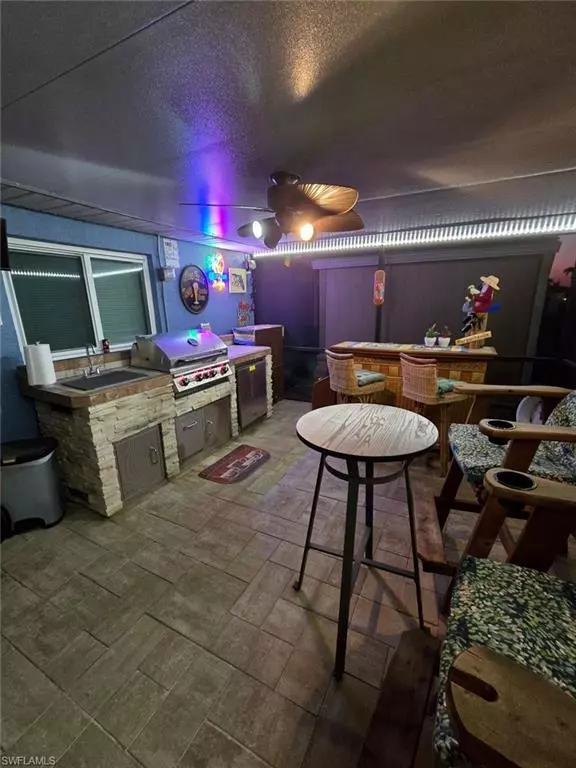4 Beds
2 Baths
1,868 SqFt
4 Beds
2 Baths
1,868 SqFt
OPEN HOUSE
Sun Jan 19, 12:00pm - 2:00pm
Key Details
Property Type Single Family Home
Sub Type Ranch,Single Family Residence
Listing Status Active
Purchase Type For Sale
Square Footage 1,868 sqft
Price per Sqft $267
Subdivision Cape Coral
MLS Listing ID 224099319
Bedrooms 4
Full Baths 2
HOA Y/N No
Originating Board Florida Gulf Coast
Year Built 2000
Annual Tax Amount $863
Tax Year 2023
Lot Size 10,018 Sqft
Acres 0.23
Property Description
impact windows are throughout the home. The following features have been recently upgraded or installed: new pool, impact windows, Storm Smart storm screens, furnace and energy efficient air conditioning, front
door, hot tub, sprinkler system, landscaping, exterior paint, mini-split, Tuff shed, refrigerator, washing machine, water heater, water softener, upgraded electrical, and the owner's bath shower has been remodeled.
The total screened-in outdoor living space is just under 1600 sq ft, (pool area is approx. 960 sq ft, covered patio – 420 sq ft, and covered outdoor kitchen/bar area is about 14 ft x 15 ft). The yard is fenced on two sides
of the property, and the roof was replaced in 2017. This home is move-in ready and will check all your boxes with the extensive upgrades and features!
Location
State FL
County Lee
Area Cape Coral
Zoning R1-D
Rooms
Bedroom Description Master BR Ground
Dining Room Breakfast Bar, Breakfast Room, Formal
Kitchen Pantry
Interior
Interior Features Laundry Tub, Pantry, Pull Down Stairs, Smoke Detectors, Vaulted Ceiling(s), Walk-In Closet(s)
Heating Central Electric
Flooring Tile, Vinyl
Equipment Auto Garage Door, Dishwasher, Dryer, Microwave, Range, Refrigerator/Icemaker, Smoke Detector, Washer, Washer/Dryer Hookup
Furnishings Unfurnished
Fireplace No
Appliance Dishwasher, Dryer, Microwave, Range, Refrigerator/Icemaker, Washer
Heat Source Central Electric
Exterior
Exterior Feature Screened Lanai/Porch, Outdoor Kitchen, Storage
Parking Features Attached
Garage Spaces 2.0
Pool Below Ground, Pool Bath, Screen Enclosure
Amenities Available None
Waterfront Description None
View Y/N Yes
View Landscaped Area
Roof Type Shingle
Street Surface Paved
Porch Patio
Total Parking Spaces 2
Garage Yes
Private Pool Yes
Building
Lot Description Regular
Story 1
Water Central
Architectural Style Ranch, Single Family
Level or Stories 1
Structure Type Concrete Block,Stucco
New Construction No
Others
Pets Allowed Yes
Senior Community No
Tax ID 31-44-24-C4-00619.0430
Ownership Single Family
Security Features Smoke Detector(s)

