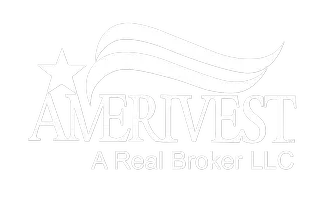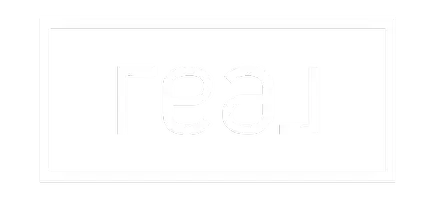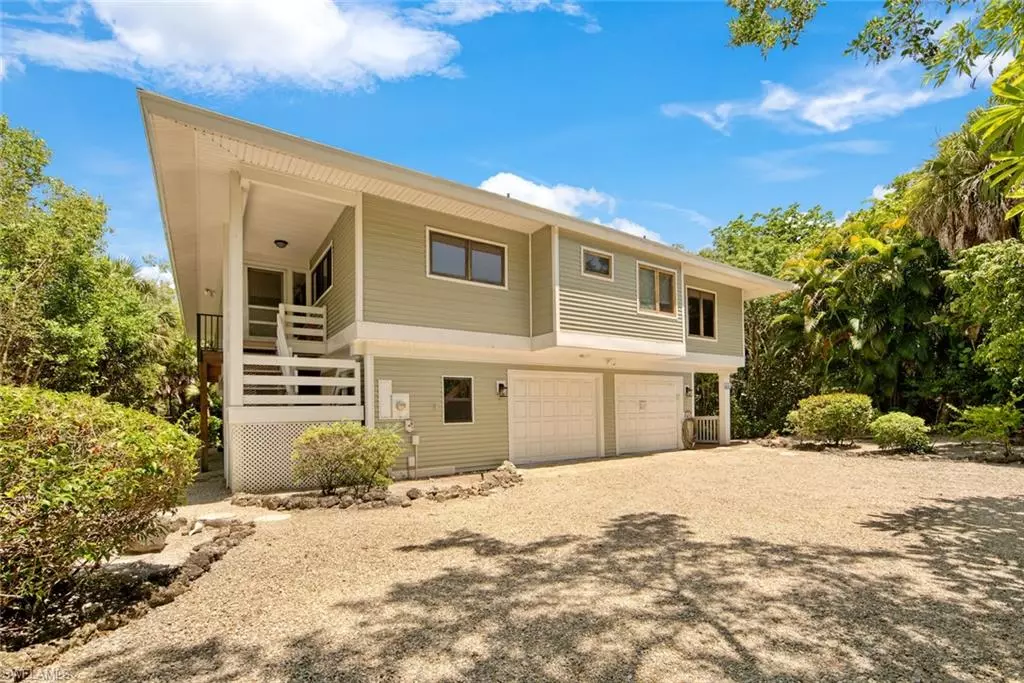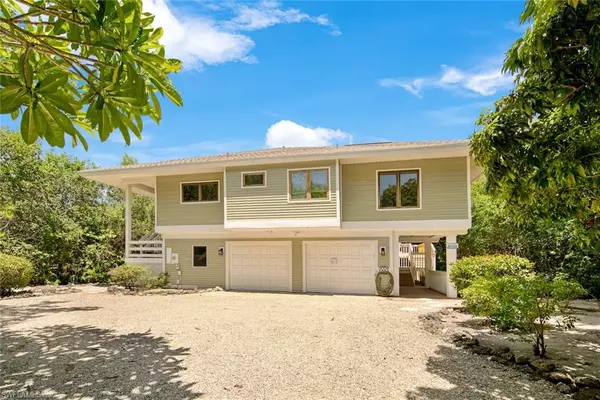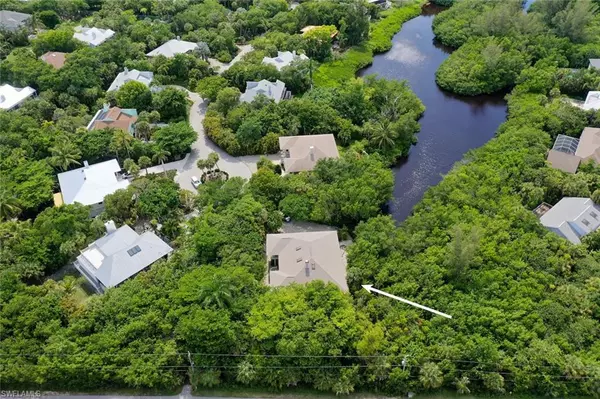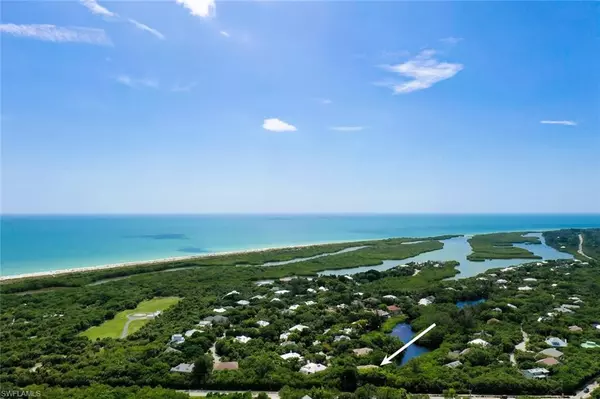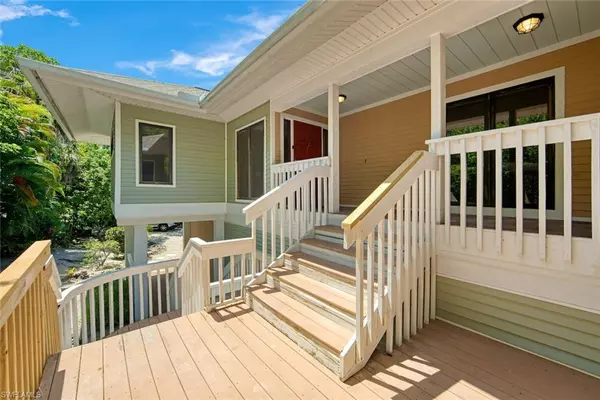3 Beds
3 Baths
2,017 SqFt
3 Beds
3 Baths
2,017 SqFt
Key Details
Property Type Single Family Home
Sub Type Stilts,Single Family Residence
Listing Status Active
Purchase Type For Sale
Square Footage 2,017 sqft
Price per Sqft $436
Subdivision Sanibel Bayous
MLS Listing ID 224098779
Bedrooms 3
Full Baths 3
HOA Fees $230/mo
HOA Y/N No
Originating Board Florida Gulf Coast
Year Built 1986
Annual Tax Amount $10,920
Tax Year 2024
Lot Size 0.602 Acres
Acres 0.602
Property Description
Recent updates to the home include a new roof (2022) with 10-year warranty, brand new garage doors (2023), and fresh vinyl flooring throughout all three bedrooms. The great room has been freshly painted, including the ceilings and walls, giving the entire space a modern, refreshed look. The low monthly HOA fees offer the benefit of a well-maintained community, and the flood insurance is fully transferable for added peace of mind. Whether you're seeking a peaceful full-time island retreat or an investment property, this home provides everything you need. Don't miss out on this rare opportunity—schedule your private showing today to experience all that this beautiful home and its location have to offer.
Location
State FL
County Lee
Area Sanibel Bayous
Rooms
Bedroom Description Split Bedrooms
Dining Room Breakfast Bar, Dining - Living
Interior
Interior Features Fireplace, Smoke Detectors, Vaulted Ceiling(s)
Heating Central Electric, Heat Pump
Flooring Tile, Vinyl
Equipment Cooktop - Electric, Dishwasher, Dryer, Microwave, Refrigerator/Freezer, Smoke Detector, Washer
Furnishings Furnished
Fireplace Yes
Window Features Skylight(s)
Appliance Electric Cooktop, Dishwasher, Dryer, Microwave, Refrigerator/Freezer, Washer
Heat Source Central Electric, Heat Pump
Exterior
Exterior Feature Screened Lanai/Porch
Parking Features Driveway Unpaved, Under Bldg Closed, Attached
Garage Spaces 2.0
Pool Community
Community Features Pool, Tennis Court(s)
Amenities Available Beach Access, Pool, Tennis Court(s)
Waterfront Description Lake
View Y/N Yes
View Lake
Roof Type Shingle
Total Parking Spaces 2
Garage Yes
Private Pool No
Building
Lot Description Cul-De-Sac, Irregular Lot
Story 1
Water Central
Architectural Style Single Family
Level or Stories 1
Structure Type Wood Frame,Wood Siding
New Construction No
Others
Pets Allowed Yes
Senior Community No
Tax ID 13-46-21-T2-00200.1850
Ownership Single Family
Security Features Smoke Detector(s)

