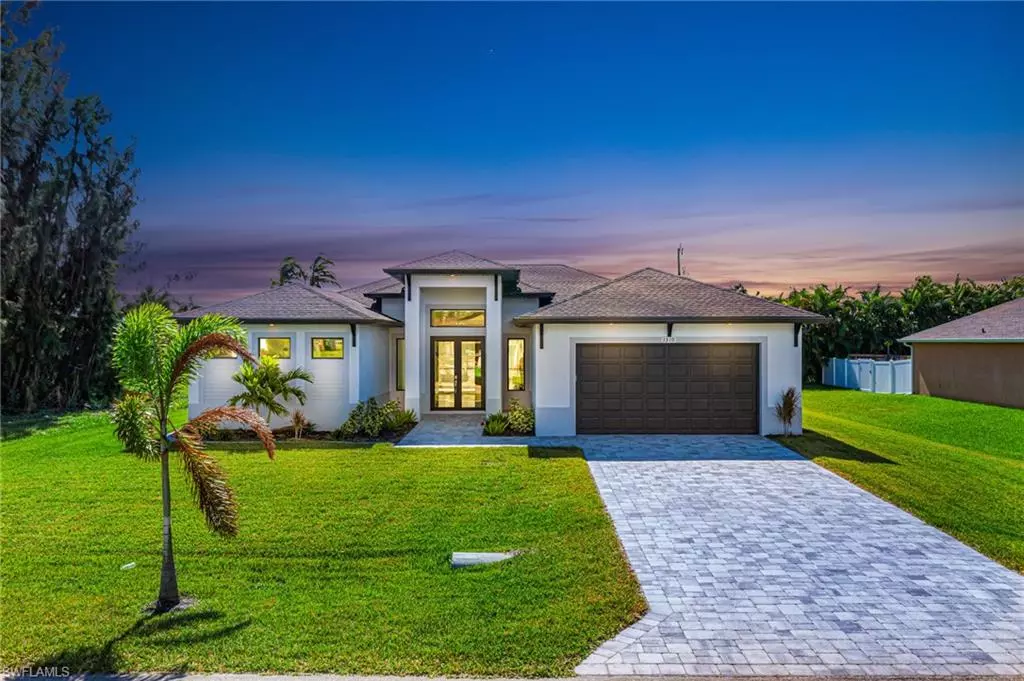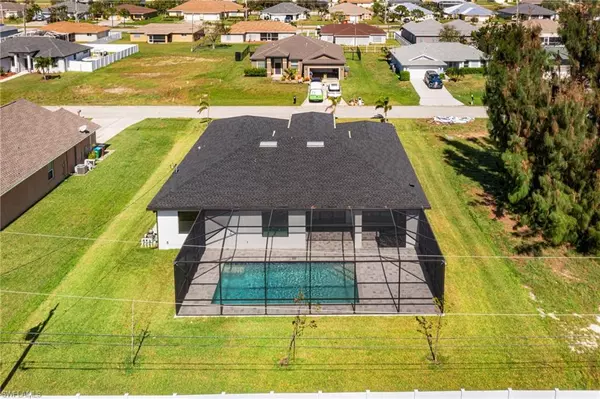
3 Beds
2 Baths
2,000 SqFt
3 Beds
2 Baths
2,000 SqFt
Key Details
Property Type Single Family Home
Sub Type Ranch,Single Family Residence
Listing Status Active
Purchase Type For Sale
Square Footage 2,000 sqft
Price per Sqft $314
Subdivision Cape Coral
MLS Listing ID 224086862
Bedrooms 3
Full Baths 2
HOA Y/N No
Originating Board Florida Gulf Coast
Year Built 2024
Annual Tax Amount $2,347
Tax Year 2023
Lot Size 10,628 Sqft
Acres 0.244
Property Description
Inside, you’ll find an open-concept floor plan highlighted by high coffered ceilings, filling the space with an airy elegance. The modern kitchen boasts stainless-steel appliances, a stylish island, and ample cabinetry, perfect for both everyday use and entertaining. Adjacent to the kitchen, a custom outdoor kitchen awaits, complete with a built-in grill, creating a seamless indoor-outdoor living experience. The electric fireplace adds warmth and sophistication to the living area.
Each room features durable tile with an underlayment to prevent cracking, ensuring longevity and ease of maintenance. The master suite includes a luxurious walk-through shower, and every window and door is fitted with hurricane impact materials for peace of mind.
Step outside to the screened-in pool and lanai—ideal for relaxing in the Florida sun, free from bugs and full of style. The curb appeal is enhanced by tasteful landscaping, inviting visitors and creating a welcoming first impression.
Extras include a washer and dryer, a large 2-car garage, and all the modern touches you’d expect in a top-quality new construction home in beautiful Cape Coral. Don’t miss out on this exceptional property!
Location
State FL
County Lee
Area Cape Coral
Zoning R1-D
Rooms
Bedroom Description Split Bedrooms
Dining Room Breakfast Bar, Dining - Family
Kitchen Island, Pantry
Ensuite Laundry Washer/Dryer Hookup, Laundry in Residence, Laundry Tub
Interior
Interior Features Built-In Cabinets, Coffered Ceiling(s), Custom Mirrors, Fireplace, Foyer, Laundry Tub, Volume Ceiling, Walk-In Closet(s)
Laundry Location Washer/Dryer Hookup,Laundry in Residence,Laundry Tub
Heating Central Electric
Flooring Tile
Equipment Auto Garage Door, Cooktop - Electric, Dishwasher, Disposal, Microwave, Refrigerator/Icemaker, Self Cleaning Oven, Smoke Detector, Washer/Dryer Hookup
Furnishings Unfurnished
Fireplace Yes
Appliance Electric Cooktop, Dishwasher, Disposal, Microwave, Refrigerator/Icemaker, Self Cleaning Oven
Heat Source Central Electric
Exterior
Exterior Feature Screened Lanai/Porch, Built In Grill, Outdoor Kitchen
Garage Driveway Paved, Attached
Garage Spaces 2.0
Pool Below Ground, Concrete, Screen Enclosure
Amenities Available None
Waterfront No
Waterfront Description None
View Y/N Yes
View Landscaped Area
Roof Type Shingle
Street Surface Paved
Parking Type Driveway Paved, Attached
Total Parking Spaces 2
Garage Yes
Private Pool Yes
Building
Lot Description Regular
Building Description Concrete Block,Stucco, DSL/Cable Available
Story 1
Water Central
Architectural Style Ranch, Single Family
Level or Stories 1
Structure Type Concrete Block,Stucco
New Construction Yes
Others
Pets Allowed Yes
Senior Community No
Tax ID 03-45-23-C1-03252.0070
Ownership Single Family
Security Features Smoke Detector(s)






