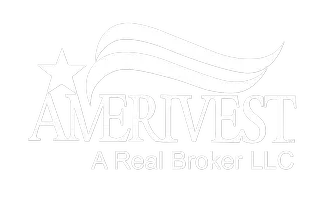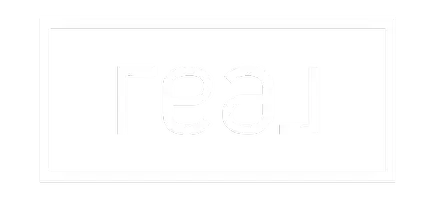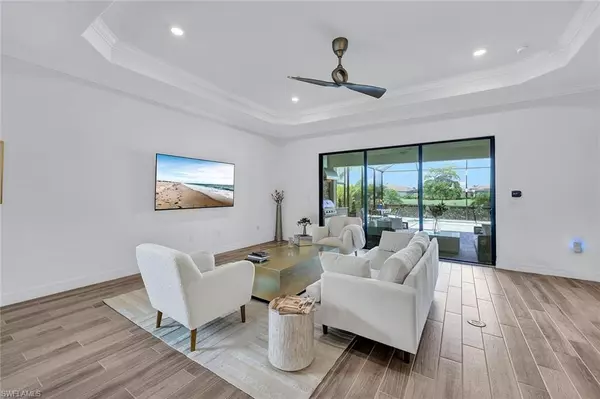4 Beds
3 Baths
2,247 SqFt
4 Beds
3 Baths
2,247 SqFt
Key Details
Property Type Single Family Home
Sub Type Ranch,Single Family Residence
Listing Status Active
Purchase Type For Sale
Square Footage 2,247 sqft
Price per Sqft $489
Subdivision Bonita National Golf And Country Club
MLS Listing ID 224068161
Bedrooms 4
Full Baths 3
HOA Fees $2,015/ann
HOA Y/N Yes
Originating Board Naples
Year Built 2022
Annual Tax Amount $11,529
Tax Year 2023
Lot Size 7,213 Sqft
Acres 0.1656
Property Description
Inside, you'll find an open-concept design where the kitchen seamlessly flows into the great room, perfect for both relaxing and entertaining. The kitchen boasts white cabinetry, stainless steel appliances—including a newly added wine fridge—and upgraded fixtures throughout. Additional touches like upgraded glass shower doors and designer lighting fixtures enhance the home's sophisticated ambiance.
The home has been thoughtfully upgraded with features such as gutters around the house and professional landscape lighting, adding both practicality and beauty. Step outside to the expansive outdoor living area, where a heated pool and spa, built-in outdoor kitchen, and stunning panoramic lake views create a perfect setting for enjoying Florida's sunsets.
Located in the resort-style Bonita National community, residents enjoy a wealth of top-tier amenities. The community offers miles of walking and biking paths. For dining, you have popular options right on-site, including the casual poolside bar and grill, perfect for a relaxed meal or drink, and the elegant indoor dining room with a bar at the clubhouse for more formal occasions. Social members also have access to the golf facilities during the off-season.
In addition to the community's impressive amenities, Bonita National is located just a couple of miles from the highly anticipated Midtown at Bonita, a new commercial development poised to become the social center of North Naples and East Bonita.
Location
State FL
County Lee
Area Bonita National Golf And Country Club
Zoning RPD
Rooms
Bedroom Description Master BR Ground
Dining Room Dining - Living
Kitchen Island, Walk-In Pantry
Interior
Interior Features Custom Mirrors, Pantry, Smoke Detectors
Heating Central Electric
Flooring Tile
Equipment Auto Garage Door, Cooktop, Dishwasher, Dryer, Refrigerator/Freezer, Smoke Detector, Washer
Furnishings Negotiable
Fireplace No
Appliance Cooktop, Dishwasher, Dryer, Refrigerator/Freezer, Washer
Heat Source Central Electric
Exterior
Exterior Feature Outdoor Kitchen
Parking Features Driveway Paved, Attached
Garage Spaces 2.0
Pool Community, Below Ground
Community Features Clubhouse, Pool, Fitness Center, Street Lights, Tennis Court(s), Gated, Golf
Amenities Available Clubhouse, Pool, Community Room, Spa/Hot Tub, Fitness Center, Internet Access, Pickleball, Private Membership, Sauna, Streetlight, Tennis Court(s)
Waterfront Description Lake
View Y/N Yes
View Lake
Roof Type Tile
Total Parking Spaces 2
Garage Yes
Private Pool Yes
Building
Lot Description Oversize
Building Description Concrete Block,Stone,Stucco, DSL/Cable Available
Story 1
Water Central
Architectural Style Ranch, Single Family
Level or Stories 1
Structure Type Concrete Block,Stone,Stucco
New Construction No
Others
Pets Allowed With Approval
Senior Community No
Tax ID 01-48-26-B2-24016.5780
Ownership Single Family
Security Features Smoke Detector(s),Gated Community








