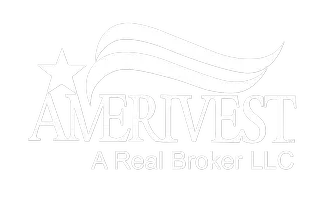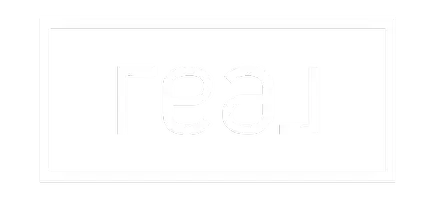3 Beds
2 Baths
1,292 SqFt
3 Beds
2 Baths
1,292 SqFt
Key Details
Property Type Condo
Sub Type Low Rise (1-3)
Listing Status Active
Purchase Type For Sale
Square Footage 1,292 sqft
Price per Sqft $773
Subdivision Mariner Pointe Condo
MLS Listing ID 224066477
Bedrooms 3
Full Baths 2
HOA Y/N Yes
Originating Board Florida Gulf Coast
Year Built 1974
Annual Tax Amount $1,177
Tax Year 2023
Lot Size 7,013 Sqft
Acres 0.161
Property Description
The thoughtfully designed floor plan maximizes every stunning view, with two bayfront lanais—one off the spacious living area and the other off the master bedroom. The open-plan kitchen flows seamlessly into the living space, leading directly onto the lanai, perfect for enjoying the coastal breeze and breathtaking vistas.
The master bedroom offers a peaceful retreat, complete with a walk-in closet and an ensuite featuring a large shower. Washer/dryer hookups are conveniently located off the kitchen in a private closet. The guest bedrooms are generously sized, with a guest bath featuring a tub-shower combo, along with a large linen closet for additional storage.
Mariner Pointe offers an array of amenities in addition there are leased boat docks, a kayak and paddleboard launch and DEEDED BEACH ACCESS.
The unit will soon begin its restoration, possibly providing the new buyer a unique chance to select materials and finishes. Recently remodeled in 2022 just before Hurricane Ian, the condo will be restored to an exquisite standard, with new appliances. More information on the rebuild is expected later this month, giving you the opportunity to create the condo of your dreams in one of Sanibel's most coveted locations.
Location
State FL
County Lee
Area Mariner Pointe Condo
Rooms
Bedroom Description First Floor Bedroom,Master BR Ground
Dining Room Breakfast Bar, Dining - Living
Interior
Interior Features Walk-In Closet(s)
Heating Central Electric
Equipment Dishwasher, Microwave, Range, Refrigerator/Icemaker, Washer/Dryer Hookup
Furnishings Unfurnished
Fireplace No
Appliance Dishwasher, Microwave, Range, Refrigerator/Icemaker
Heat Source Central Electric
Exterior
Exterior Feature Boat Slip, Dock Lease, Glass Porch, Tennis Court(s)
Parking Features 1 Assigned, Guest
Pool Community, Below Ground
Community Features Pool, Fishing, Tennis Court(s)
Amenities Available Barbecue, Beach Access, Community Boat Slip, Pool, Fishing Pier, Shuffleboard Court, Tennis Court(s)
Waterfront Description Bay
View Y/N Yes
View Bay
Roof Type Built-Up
Street Surface Paved
Garage No
Private Pool Yes
Building
Story 2
Water Central
Architectural Style Low Rise (1-3)
Level or Stories 2
Structure Type Concrete Block,Stucco,Wood Siding
New Construction No
Others
Pets Allowed Limits
Senior Community No
Tax ID 20-46-23-T1-00809.0410
Ownership Condo
Num of Pet 1








