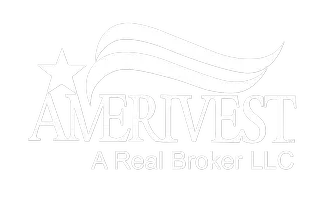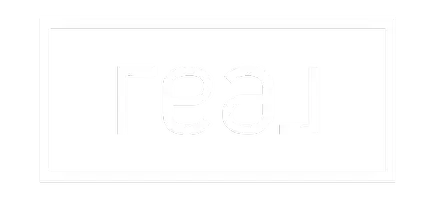3 Beds
2 Baths
2,454 SqFt
3 Beds
2 Baths
2,454 SqFt
Key Details
Property Type Single Family Home
Sub Type Ranch,Single Family Residence
Listing Status Active
Purchase Type For Sale
Square Footage 2,454 sqft
Price per Sqft $344
Subdivision Hunters Ridge
MLS Listing ID 224059196
Bedrooms 3
Full Baths 2
HOA Y/N Yes
Originating Board Naples
Year Built 1997
Annual Tax Amount $3,787
Tax Year 2023
Lot Size 9,757 Sqft
Acres 0.224
Property Description
Located on a quiet cul-de-sac, this home boasts privacy galore. With soaring ceilings, this 3 bedroom 2 bath gem offers a large split floor plan. Spacious master with oversized walk in closets and private ensuite bathroom featuring double sinks, shower and separate tub. Kitchen and bathrooms have been beautifully updated along with crown molding throughout, a new roof in 2021, an eat in kitchen that opens to a den, and new cabinets and high end granite. Formal dining room, living room and 2 guest suites complete this wonderful picture. Extra large laundry room leads into the oversized 2 car garage. Newer large picture frame screened in lanai offers stunning views of the lake and the lush landscaping beyond. Golf membership included valued at 50K. Year round activities, social events, and conveniently located near I-75 with easy access to RSW Airport and beaches. What more could you want!
Come see your new home. You will not be disappointed!!!!
Location
State FL
County Lee
Area Hunters Ridge
Zoning RPD
Rooms
Bedroom Description Split Bedrooms
Dining Room Dining - Family, Eat-in Kitchen
Kitchen Island, Walk-In Pantry
Interior
Interior Features Built-In Cabinets, Laundry Tub, Multi Phone Lines, Pull Down Stairs, Smoke Detectors, Volume Ceiling, Window Coverings
Heating Central Electric
Flooring Tile, Vinyl
Equipment Auto Garage Door, Cooktop - Electric, Dishwasher, Disposal, Dryer, Microwave, Range, Refrigerator/Icemaker, Washer
Furnishings Unfurnished
Fireplace No
Window Features Window Coverings
Appliance Electric Cooktop, Dishwasher, Disposal, Dryer, Microwave, Range, Refrigerator/Icemaker, Washer
Heat Source Central Electric
Exterior
Exterior Feature Screened Lanai/Porch
Parking Features Driveway Paved, Attached
Garage Spaces 2.0
Pool Community, Below Ground, Concrete, Custom Upgrades, Electric Heat, Screen Enclosure
Community Features Clubhouse, Pool, Fitness Center, Golf, Putting Green, Restaurant, Sidewalks, Street Lights, Tennis Court(s), Gated
Amenities Available Basketball Court, Bocce Court, Clubhouse, Pool, Community Room, Spa/Hot Tub, Fitness Center, Golf Course, Internet Access, Library, Pickleball, Putting Green, Restaurant, Sidewalk, Streetlight, Tennis Court(s)
Waterfront Description Lake
View Y/N Yes
View Pond
Roof Type Tile
Total Parking Spaces 2
Garage Yes
Private Pool Yes
Building
Lot Description Dead End
Building Description Concrete Block,Poured Concrete,Stucco, DSL/Cable Available
Story 1
Sewer Private Sewer
Water Central
Architectural Style Ranch, Single Family
Level or Stories 1
Structure Type Concrete Block,Poured Concrete,Stucco
New Construction No
Others
Pets Allowed Yes
Senior Community No
Tax ID 06-48-26-B3-0060I.0140
Ownership Single Family
Security Features Gated Community,Smoke Detector(s)








